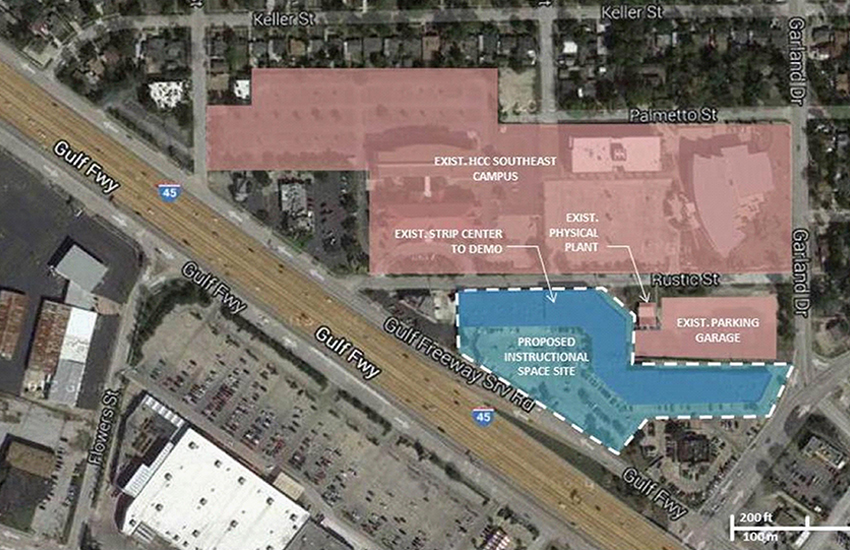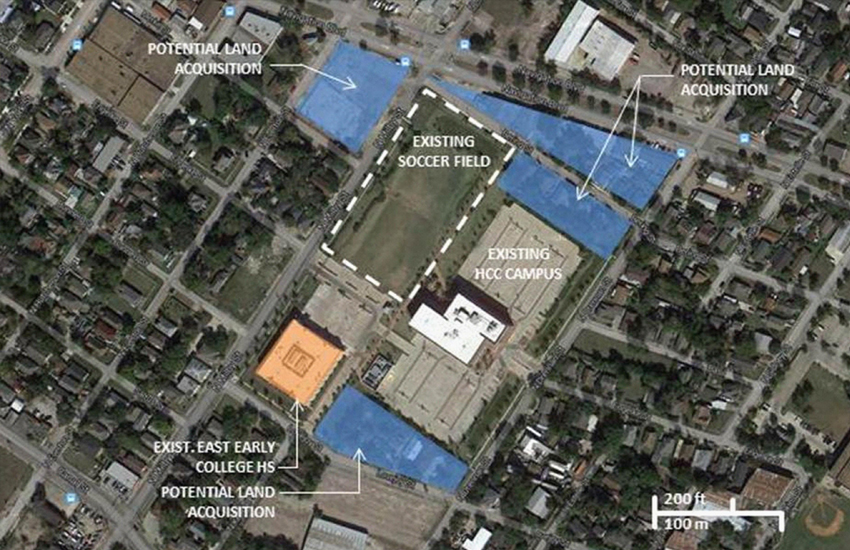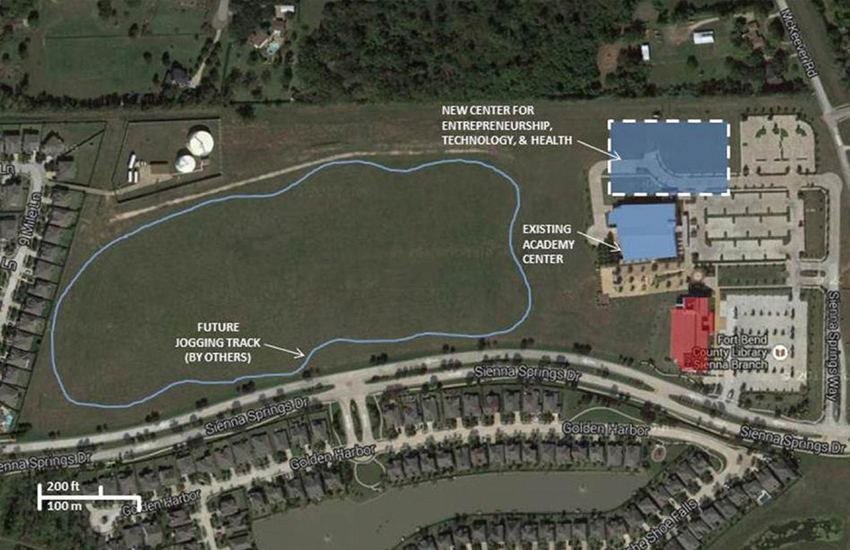Houston Community College System (HCCS)
Client: Houston Community College SystemIDCUS, together with Jacobs, is serving as Program Manager for HCC system, which serves more than 70,000 students each semester and is comprised of 6 colleges serving Houston and surrounding area. Houston Community College $454 Capital Improvement Program (CIP) will provide each HCC college with new or renovated facilities and technology to meet student needs in high demand areas such as health sciences, as well as science, technology, engineering, and math (STEM) education. Program includes providing high level programming and planning for each specific college within the bond program. IDCUS is providing strategic management of the overall CIP on behalf of the HCC Chief Administration Officer & the HCC Construction Management Department, as well as providing certain program level technical services such as program controls, communication, information management, master scheduling and program cost management services. IDCUS provided oversight and review of building architectural designs, structural, MEP, geotech, roads, parking, drainage, water, wastewater, electric, gas, landscape, irrigation, lighting, telecommunications, fiber optics, fire protection, security, and overall building construction, startup and commissioning operations. Campuses include: Southeast College – Eastside Campus; Workforce Manufacturing & Student Center Building. Project includes acquisition of land adjacent to the existing campus and construction of a new workforce building and student life building. The new workforce facility will include welding, machining, HVAC, and industrial automation/electrical labs. The facility will also include general classrooms. The new student life building will include student life support services, tutoring and study areas, and student lounge areas. The project may also include expansion of an existing garage and black box theater, in the future phases.
Southeast College – Felix Fraga STEM Facility Campus; New Science, Technology, Engineering & Math. Project includes construction of the new science, technology, engineering and math facility. The new facility will include a maritime program, lab spaces, classroom spaces, faculty spaces, administrative spaces, and campus security.
Southwest College – Missouri City Campus; Center for Entrepreneurship, Technology and Health. Project includes construction a new center for Entrepreneurship, Technology and Health north of the existing Academy Center. The facility includes classrooms, labs, Healthcare Career Academy spaces (including mock up patient exam rooms), exhibition spaces, a student lounge, a welcome center, faculty and administration spaces, conference rooms (including a video teleconferencing room), server room, multipurpose rooms, security and facilities maintenance areas.




